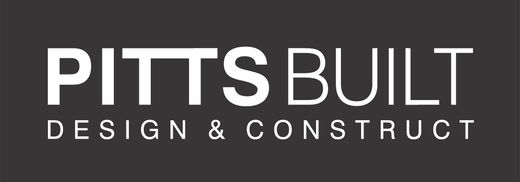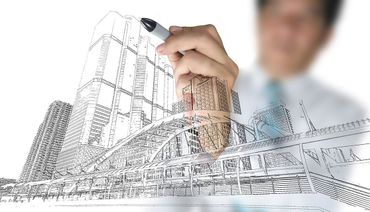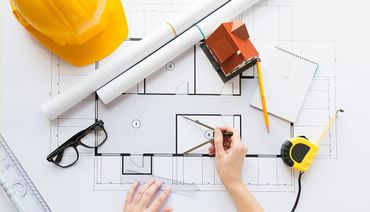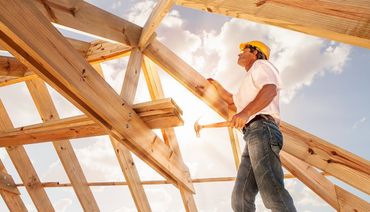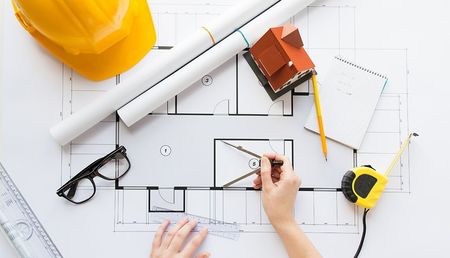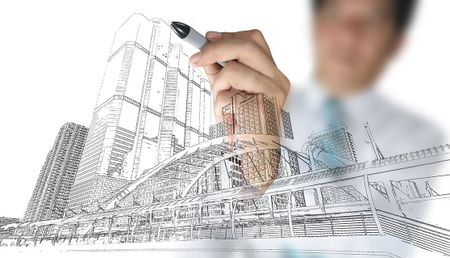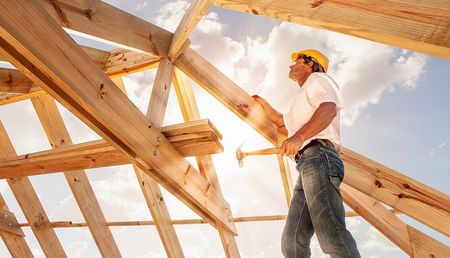Home Design And Construction Process
Step 1: Initial Consultation
We meet with you onsite to discuss your design requirements and conduct an initial site inspection. The PITTSBUILT team will offer a professional opinion, highlighting specific concerns and foreseeable costs you may or may not have considered. We will then create a tailored plan based on your site, budget, and the size and style of home you desire.
This is a crucial step in the process to get things moving in the right direction from the very start.
Step 2: Design
Concept drawings are then prepared based on information discussed in our first consultation. At this time, we encourage you to submit articles of “inspo” such as style photos, plan layouts and facades, along with your preferred construction methods and finishes.
Once you are completely happy with the design, we will work through an estimate to ensure it falls within your budget.
Step 3: Construction Drawings
Construction drawings are completed and prepared for submission to council for approval. At this stage we detail the scope of works for your home, enabling us to calculate and offer a fixed price proposal. Once a proposal is agreed upon, an industry standard HIA Building Contract can then be drawn up.
Step 4: Construction
Our team will organise council approvals and consult with you through every step of the project. We keep you updated so you know what’s happening next and how your project is tracking. We also arrange regular guided site visits for you to get a feel for your new home along the way.
This also provides the opportunity to discuss finishes and finer details.
Step 1: Initial Consultation
We meet with you onsite to discuss your design requirements and conduct an initial site inspection. The PITTSBUILT team will offer a professional opinion, highlighting specific concerns and foreseeable costs you may or may not have considered. We will then create a tailored plan based on your site, budget, and the size and style of home you desire.
This is a crucial step in the process to get things moving in the right direction from the very start.
Step 2: Design
Concept drawings are then prepared based on information discussed in our first consultation. At this time, we encourage you to submit articles of “inspo” such as style photos, plan layouts and facades, along with your preferred construction methods and finishes.
Once you are completely happy with the design, we will work through an estimate to ensure it falls within your budget.
Step 3: Construction Drawings
Construction drawings are completed and prepared for submission to council for approval. At this stage we detail the scope of works for your home, enabling us to calculate and offer a fixed price proposal. Once a proposal is agreed upon, an industry standard HIA Building Contract can then be drawn up.
Step 4: Construction
Our team will organise council approvals and consult with you through every step of the project. We keep you updated so you know what’s happening next and how your project is tracking. We also arrange regular guided site visits for you to get a feel for your new home along the way.
This also provides the opportunity to discuss finishes and finer details.
Step 5: Handover
Your new home is complete! We will walk you through your finished home to ensure you are 100% satisfied. We will also pass on the general and structural warranties and your occupation certificate. Enjoy your newly built home and thanks for building with us!
Step 6: Support
The PITTSBUILT team will always be reachable for any questions. We offer industry standard warranties and will keep in contact to hear how much you love your home.
Step 1: Initial Consultation
We meet with you onsite to discuss your design requirements and conduct an initial site inspection. The PITTSBUILT team will offer a professional opinion, highlighting specific concerns and foreseeable costs you may or may not have considered. We will then create a tailored plan based on your site, budget, and the size and style of home you desire.
This is a crucial step in the process to get things moving in the right direction from the very start.
Step 3: Construction Drawings
Construction drawings are completed and prepared for submission to council for approval. At this stage we detail the scope of works for your home, enabling us to calculate and offer a fixed price proposal. Once a proposal is agreed upon, an industry standard HIA Building Contract can then be drawn up.
Step 5: Handover
Your new home is complete! We will walk you through your finished home to ensure you are 100% satisfied. We will also pass on the general and structural warranties and your occupation certificate. Enjoy your newly built home and thanks for building with us!
Step 2: Design
Concept drawings are then prepared based on information discussed in our first consultation. At this time, we encourage you to submit articles of “inspo” such as style photos, plan layouts and facades, along with your preferred construction methods and finishes.
Once you are completely happy with the design, we will work through an estimate to ensure it falls within your budget.
Step 4: Construction
Our team will organise council approvals and consult with you through every step of the project. We keep you updated so you know what’s happening next and how your project is tracking. We also arrange regular guided site visits for you to get a feel for your new home along the way.
This also provides the opportunity to discuss finishes and finer details.
Step 6: Support
The PITTSBUILT team will always be reachable for any questions. We offer industry standard warranties and will keep in contact to hear how much you love your home.
